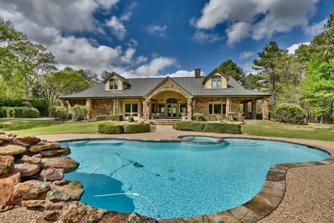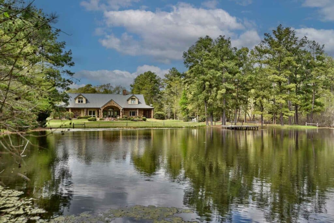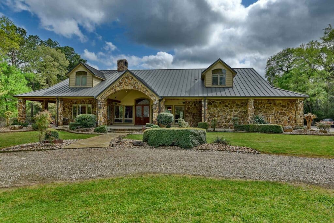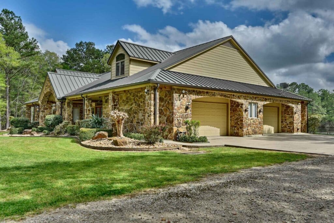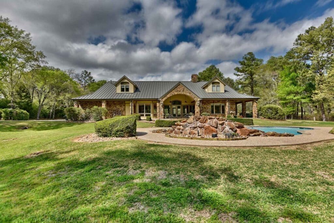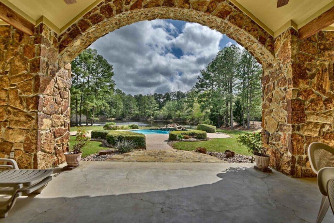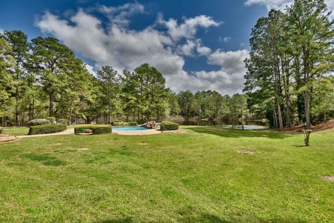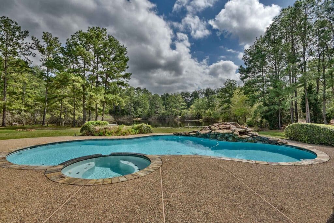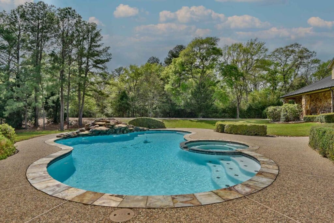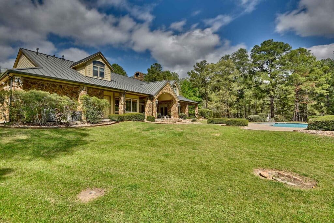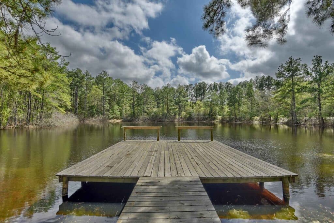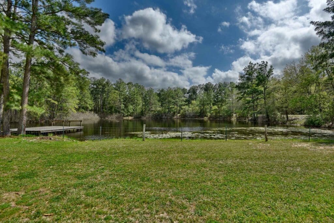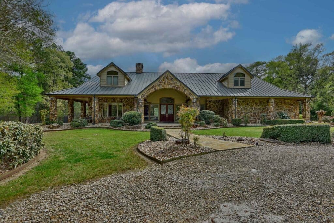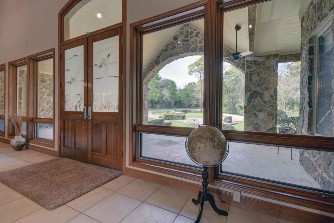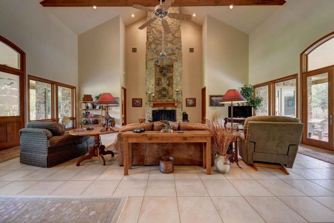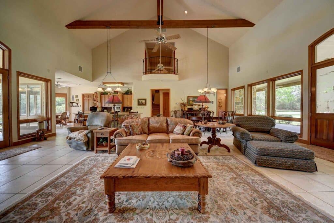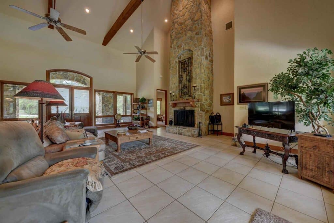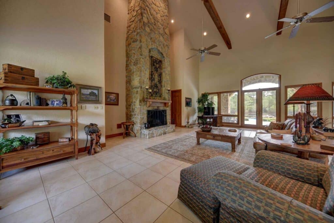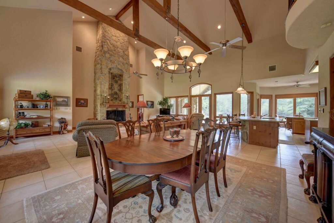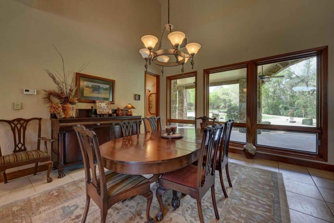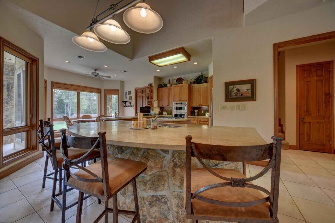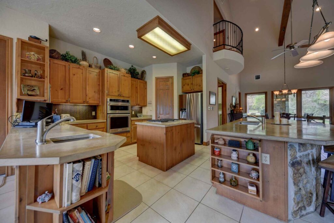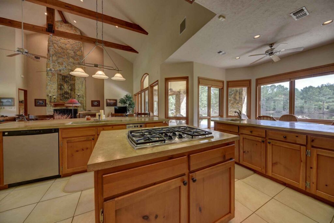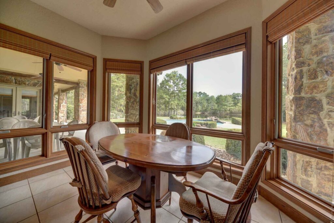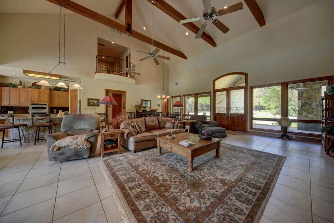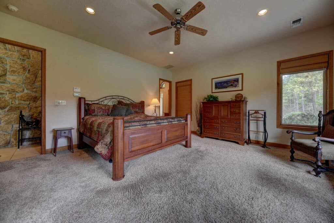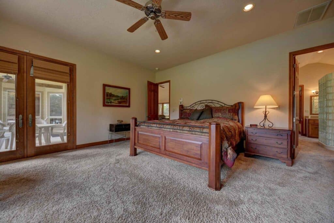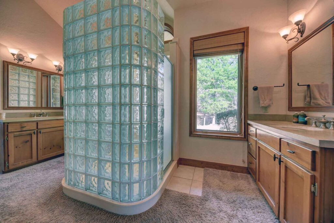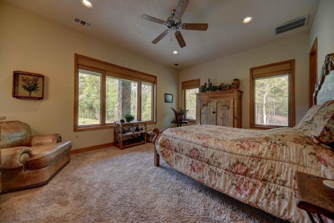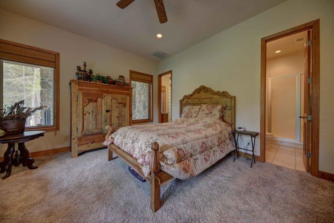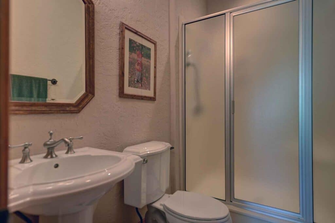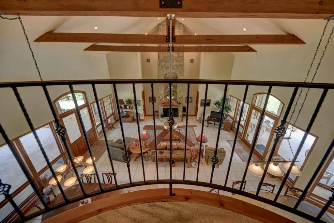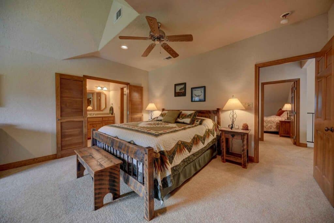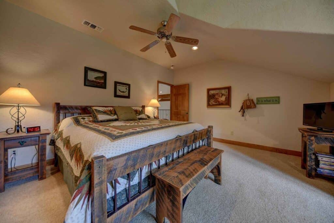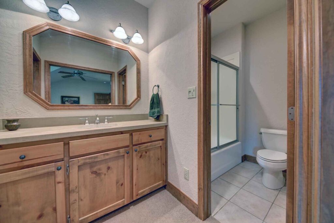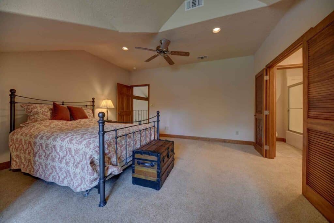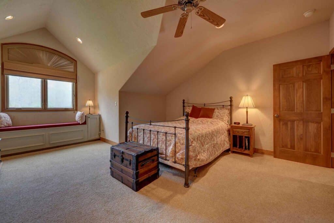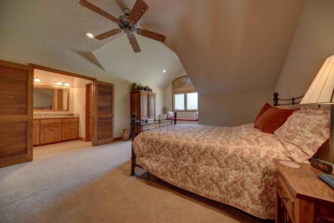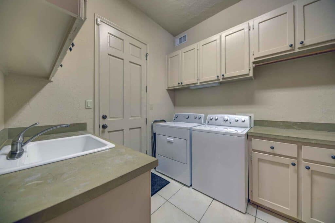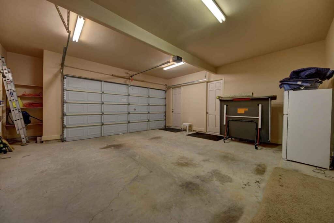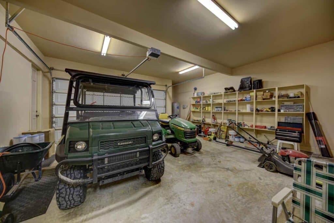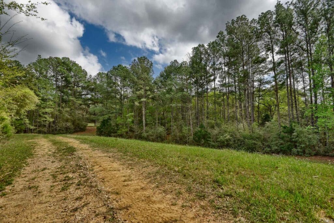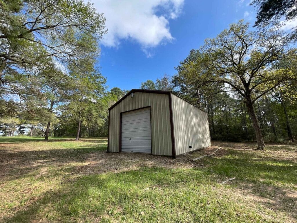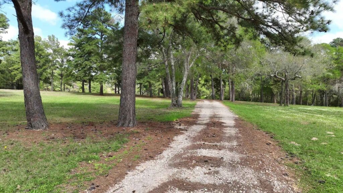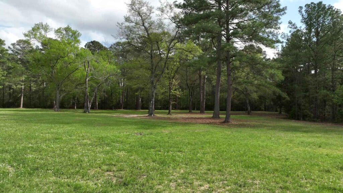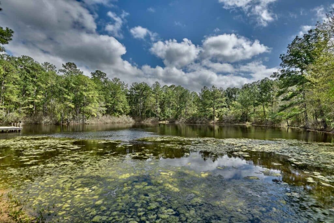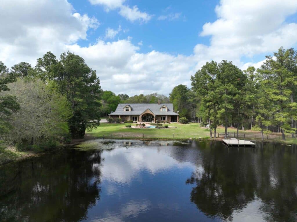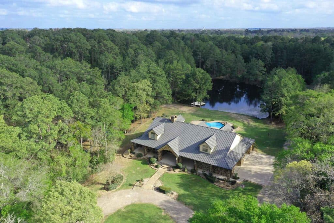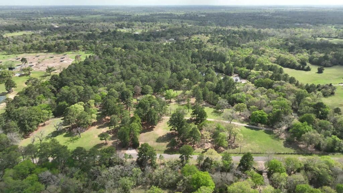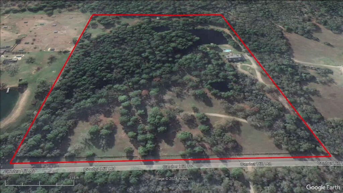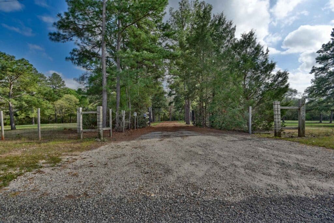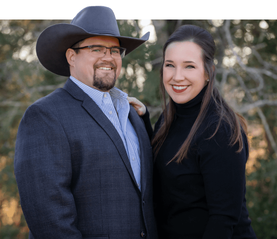Property Description
Introduction
Begin your day with the tranquility and privacy offered at ‘Wood Duck Retreat’. Nestled on 30.19 expansive acres in Hempstead, Texas, this property offers a harmonious blend of outdoor recreational adventure and refined ranch living. Whether you're an avid angler, or simply craving a peaceful moment among secluded living, the terrain provides the perfect setting to unwind and reconnect with the rhythms of the countryside. After a morning of adventure, step inside the stunning 2-story custom home – a masterpiece of elegance and comfort. Boasting 4 bedrooms, 4.5 bathrooms, and over 3,436+/- square feet of luxurious living space, this home offers the ultimate sanctuary for relaxation and entertainment. The soaring ceilings and spacious open concept living area beckon you to gather with loved ones. Entertain guests in the stylish kitchen featuring a 10 ft. concrete center bar/island and more. Expansive windows bathe the space in natural light, offering panoramic views of the surrounding landscape. Property includes a 20X30 metal workshop, 3 ponds, creek, fencing and access trails throughout. Located minutes from town and Highway 6, this quick location to private ranch life offers a peaceful escape. With its perfect marriage of outdoor recreation and luxurious living, 40043 Center Hill Road offers a lifestyle like no other. Schedule your private tour today and discover the endless possibilities that await in this exquisite Texas retreat.
Location
Property is located approximately 7 miles North of the intersection of Highway 290 and Highway 6 in Hempstead, TX. Access to urban conveniences, including grocery store, hardware store, select dining options and more offer an enjoyable retreat just outside of town. Property is located outside of the local ETJ in Waller County and it is unrestricted. Road frontage measures approximately 1,087 ft. along Center Hill Road in Hempstead.
- Highway 6 in Hempstead: 1 mile
- Highway 290 in Hempstead: 7 miles
- Hempstead: 8 miles
- Navasota: 15 miles
- Grand Parkway in Cypress: 27 miles
- Houston: 59 miles
- Brenham: 30 miles
- College Station: 38 miles
- Austin: 117 miles
Custom Home: 3,436 Sq. Ft., 4 bedrooms, 4 1/2 bathrooms, 2 car garage with porches
- Custom Home Year Built: 2000
- Square Footage: 3,724 (per Waller CAD, Measurements)
- Main Living: 3,436
- Porches: 288
- TOTAL: 3,724 Sq. Ft.
- Bedrooms: 4: (2) Downstairs & (2) Bedroom
- Full Baths: 3: (2) Downstairs & (2) Upstairs
- Half Baths: 1 Downstairs
- # Car Garage: 2
- Circle Driveway and Road to Workshop, Trails through Wooded areas
Notable Custom Home Features
- Large Doors Throughout
- 10-24 ft. Ceilings; Family Room 24 ft. Ceiling
- Pella Windows (some with adjustable window screens); Double Pane Windows
- Two Island Kitchen, Concrete Counters, Two Sinks; One with Disposal
- Trash Compactor in kitchen
- All Stainless-Steel Appliances
- Kitchen-Aide 4-Burner Cooktop, Island
- Kitchen-Aide Trash Compactor, Approx. 2022, Island
- Kitchen-Aide Ovens
- Kenmore Dishwasher
- Kenmore Refrigerator in Kitchen
- Stainless Steel Kitchen Sink with 3-Sections & Disposal
- Second Stainless Steel Kitchen Sink
- Counter tops: Concrete
- Kitchen island 10X5 Concrete with Seating & Rock Accents
- Under Cabinet Lighting
- Walk-In Pantry with Floor to Ceiling Shelves
- Dining Area/Breakfast Area with Pella Windows
- Family Room with Propane Start Stone Fireplace, Stainless Steel Cap
- Primary Bathroom with His/Her Walk-In Closets, Custom Shower, Separate Vanities, Private Toilet
- Laundry Room: Concrete Counter-tops, Stainless-Steel Sink, Cabinet Storage, Clothes Storage Areas
- Utility Closet attached to Staircase, Functional Storage Space
- Upstairs: 2 Bedrooms, 2 Full Bathrooms, 2 Walk-In Closets, Attic Access, Balcony
- Alarm System
- Garage: 2 separate bays, 2 car; Shelving for Storage
- Bay 1: 22X22
- Bay 2: 17X22 (Housing side-by-side & lawn mower)
- 400-amp Electrical Service
- (2) 7X10 Climate Controlled Storage Rooms in Garage – Currently used for Work-Out Room and Extra Refrigerator/Freezer/Counter-top space storage area
- Flooring includes Tile and Carpet
- Multiple A/C Units: 3 units
- 2 Electric Water Heaters, 60-Gal, (1 located in each attic)
- Home has never flooded; No floodplain on property
- Unrestricted Property; No known deed restrictions, No HOA
Notable Exterior Features
- Main Entrance: Black Iron Gate / Barbed-Wire Fencing
- Fully Fenced along Perimeter with Neighbor on East side High-Fenced
- Limestone Rock Driveway with 2 Entry Gates (Gated Main Entrance & Gated Yard)
- Pool: 4 ft./5 ft./ 4 ft. deep with 6 ft. deep spa (2 stage pool pump, sand filter, and Polaris pool cleaning machine)
- 1 Water Well
- Sprinkler System around House/Yard
- 400-amp Electrical Service
- Private Aerobic Septic System that is Regularly Inspected
- Metal Roof
Workshop
- 20X30 Metal Building with Concrete Floor
- Shop includes Electricity, Water, (2) Roll-Up Doors, Workspace/Storage
- Road from Home to Shop
Terrain/Nature:
- Mostly Wooded and Rolling Terrain with Sandy Soil
- Natural Openings at North and South sides of Property
- Large Trees throughout: Pine, Oak, Various Hardwoods
Water
- 3 ponds
- Creek
- 1 Water Well
- No floodplain on property
Land: 30.1982 acres per CAD
Explore the unrestricted adventurous ranch estate with large Oak and Pine trees throughout. Terrain is suitable for wildlife as much of the property is heavily wooded with access trails and fishing holes. Land is fully perimeter fenced and cross-fenced around home/yard/pool area. The current owner utilizes the land for recreation and wildlife.
Schedule Ranch Tour!
Schedule a private appointment to explore all the adventure at 40043 Center Hill Road, a peaceful ranch property full of adventure and refined country living.
- Showings are done by appointment only and ideally require 24-hour prior notice with Signature Ranches Realty
Disclaimers
Signature Ranches Realty reserves the right to require any or all interested buyer(s) of a particular property to provide proof of financial ability to purchase said property prior to the initial showing or any subsequent showing of the property. Signature Ranches Realty also reserves the right to refuse to show a property to a potential buyer for any reason at Signature Ranches Realty’s sole and absolute discretion.
When buying property, the buyer's agent, if applicable, please be identified on first contact and must be present at initial showing of the property listing. Contact listing agent for seller preferred title company.
The information contained herein has been gathered from sources deemed reliable; however, Signature Ranches Realty and its principals, members, officers, associates, agents and employees cannot guarantee the accuracy of such information. The information contained herein is subject to changes, errors, omissions, prior sale, withdrawal of property from the market without prior notice, and approval of purchase by owner. Prospective buyers should verify all information to their satisfaction. No representation is made as to the possible value of this investment or type of use, and prospective buyers are urged to consult with their tax and legal advisors before making a final determination.
